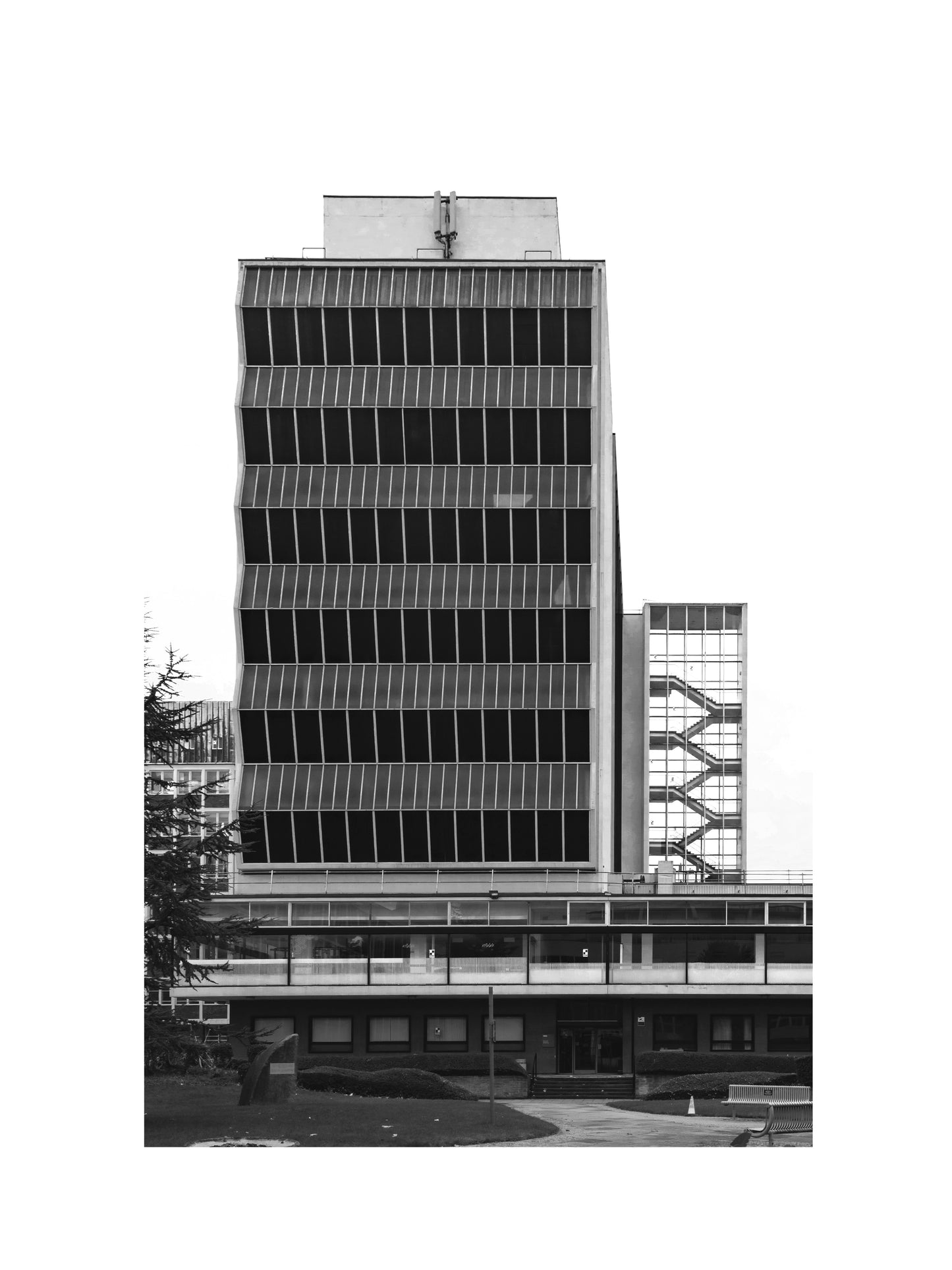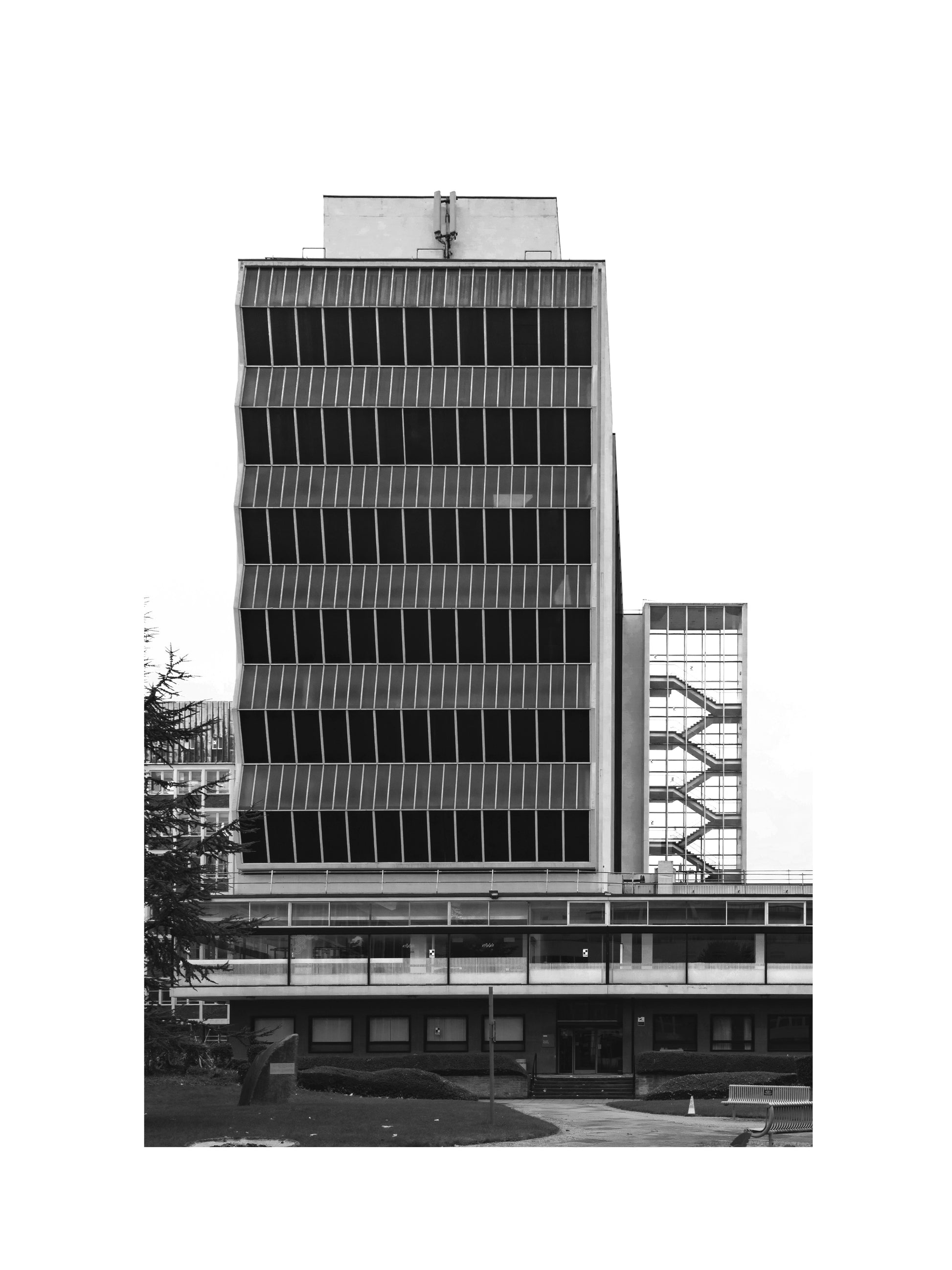we are spaceplay
Renold Building Exterior with staircase (Digital Print)
Renold Building Exterior with staircase (Digital Print)
Couldn't load pickup availability
SUBSCRIBE for Updates // New Releases
Product Type
-Digital Download
Black & White 40x30cm (inc 4.5cm white border) PDF image at 300dpi
By downloading you agree these are for personal use only and not for resale
You will receive an email with access to download your digital files after checkout. Please ensure your email address is correct
Renold Building
Location: Manchester, UK
Architect: W.A.Gibbon, Cruikshank and Seward
Completed: 1962
Status: Closed /
Brief Overview:
The Renold Building stands as a remarkable architectural composition, featuring a 2-storey base and a 6-storey tower crowned with a glass-enclosed external stairwell. Its moniker pays homage to Sir Charles Renold, an esteemed engineer and former vice-president of the Manchester College of Science and Technology. While not officially listed, the Renold Building (designed by Cruikshank and Seward in 1962) holds the distinction of being the pioneering example of its kind within the UK—a comprehensive structure dedicated to housing lecture theaters and seminar rooms. An early adopter of the tower and podium layout, it's heralded for its zig-zag curtain wall, a roof inspired by Niemeyer, and an acclaimed mural by Victor Pasmore. Among the proposed changes in the SRF is the potential removal of the Renold Building's podium to facilitate the creation of a new residential block, aligning with the SRF's emphasis on increased building density.


